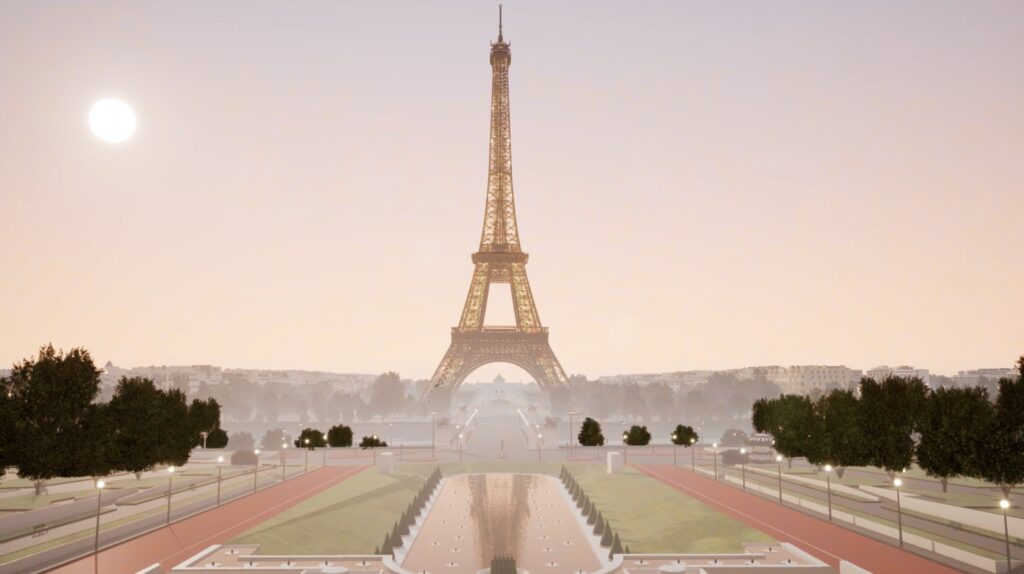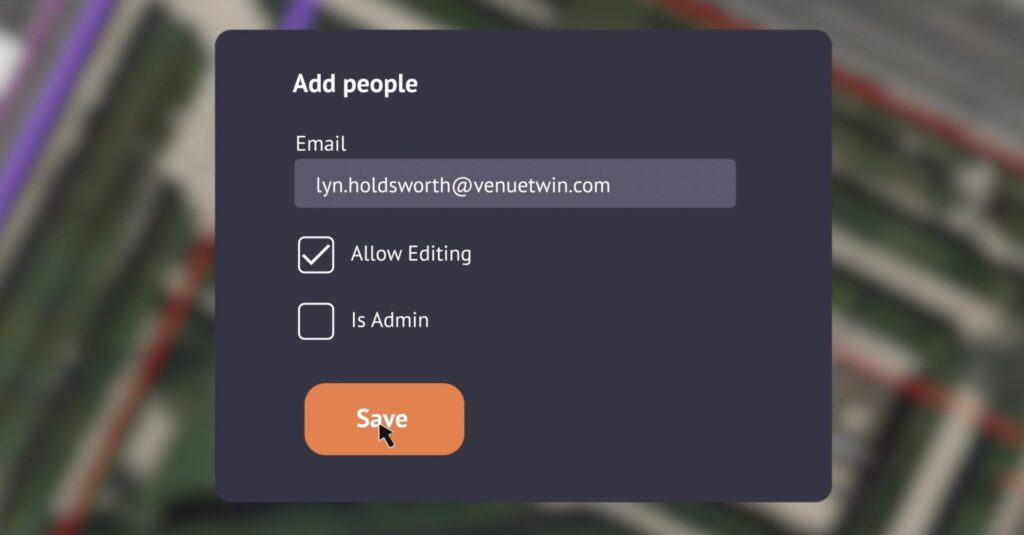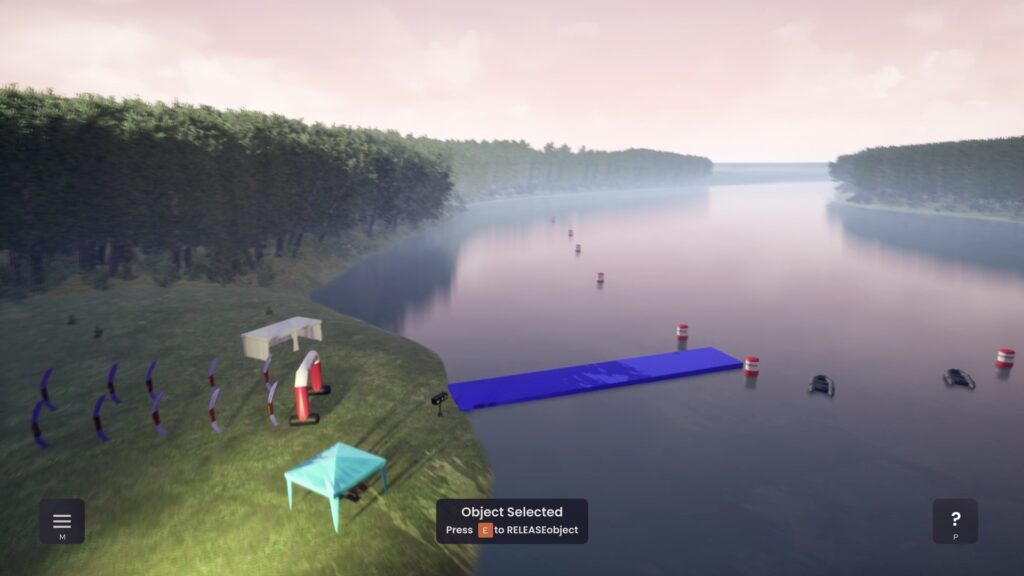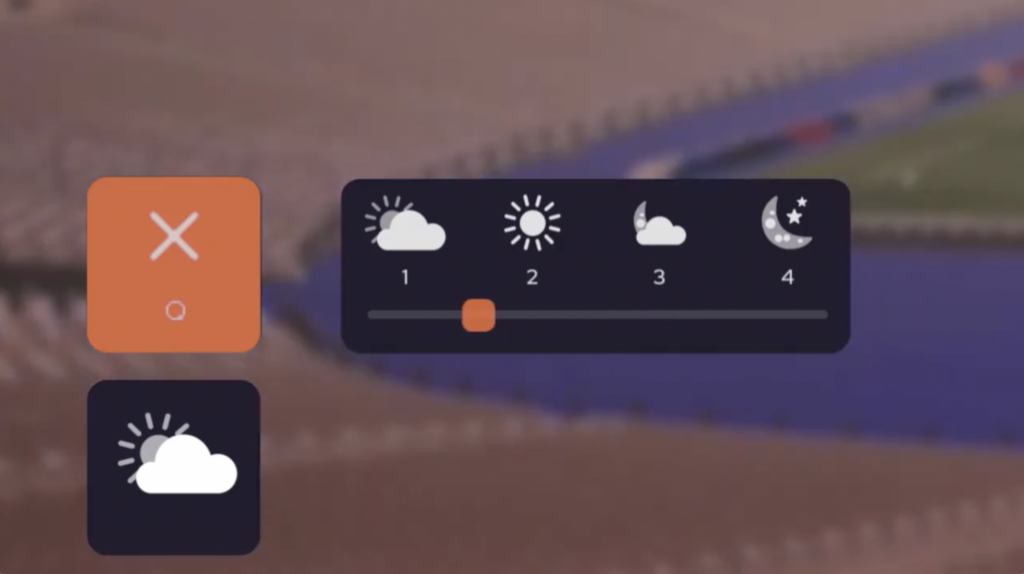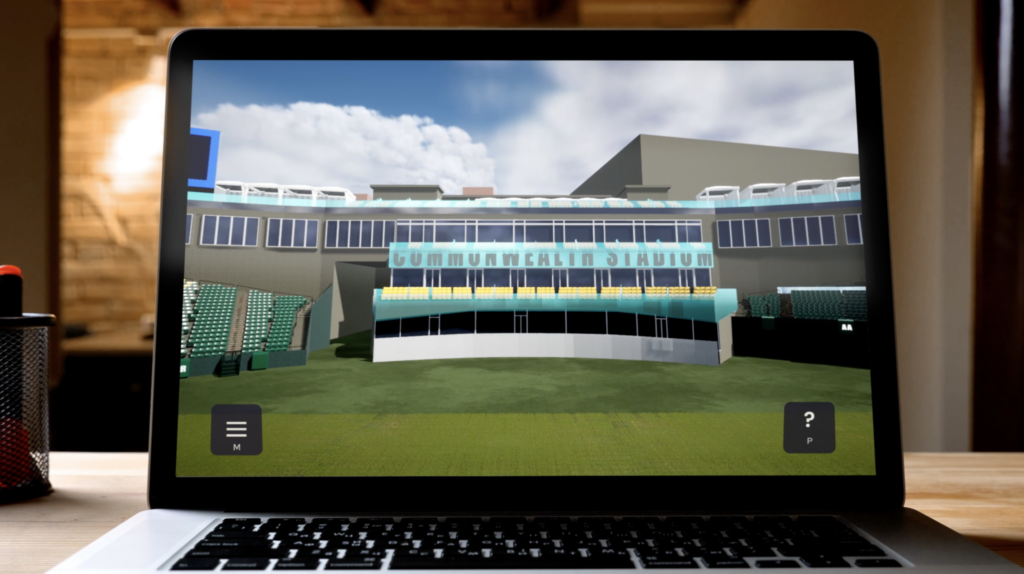The hyper-realistic way to plan events
Plan real-world events with your partners remotely in our 3D digital twin
Collaborative, real-time planning in 2D and 3D
Our award-winning software lets you map, plan and visualise your event venue throughout its life-cycle from construction to event.
Visualize stage and floor seating
Import your existing CAD files to plan events in 2D and 3D digital win. See exactly how internal spaces including stages and floor seating will look at your real-world venue. Place truss, LED walls, platforms, control areas and more.
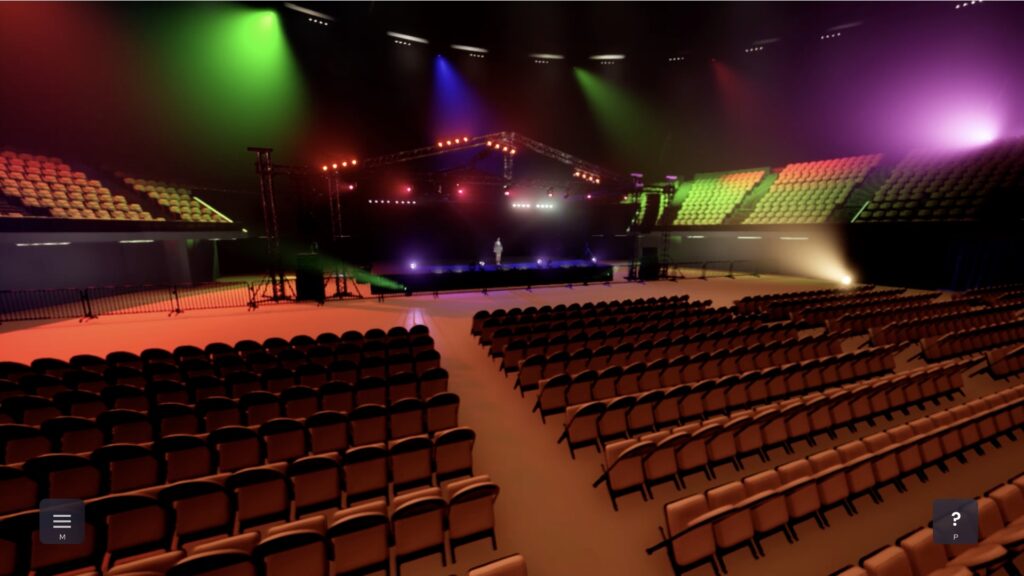
Scenario plan event security
Visualize crowd flow, run drills and security exercises digitally to ensure crowd and venue safety.
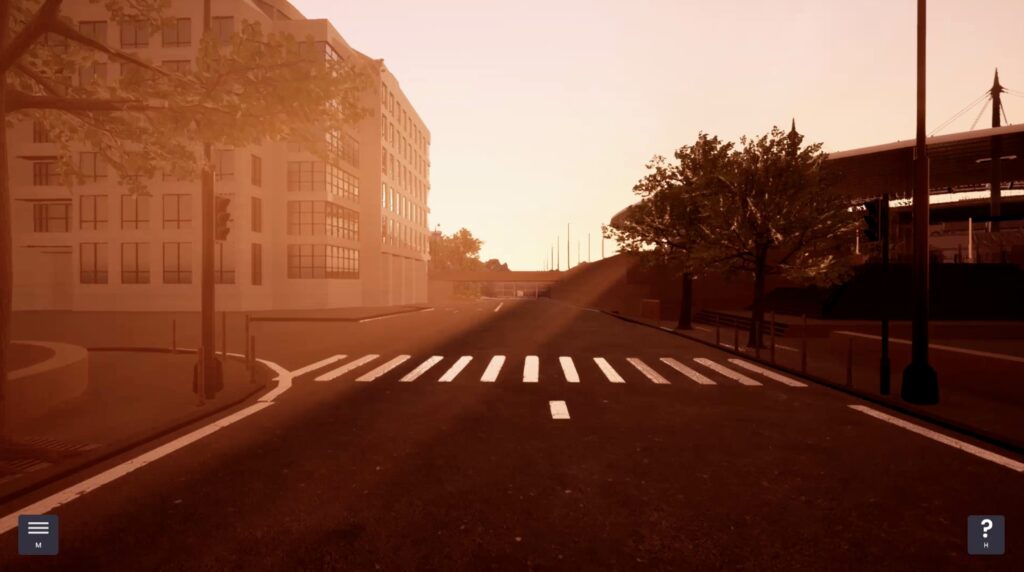
Learn more about our features
Venue Twin has base features and bespoke features you can customise for your needs
Plan any venue
Cities
Major Events
Stadiums
Arenas
Courses
Previous
Next
Instantly see any item you place in 2D or 3D
OnePlan and Venue Twin is powered by a shared database, meaning any items instantly are updated in the 2D and digital twin views.
OnePlan and Venue Twin is an Official Supporter of the Olympic and Paralympic Games Paris 2024
